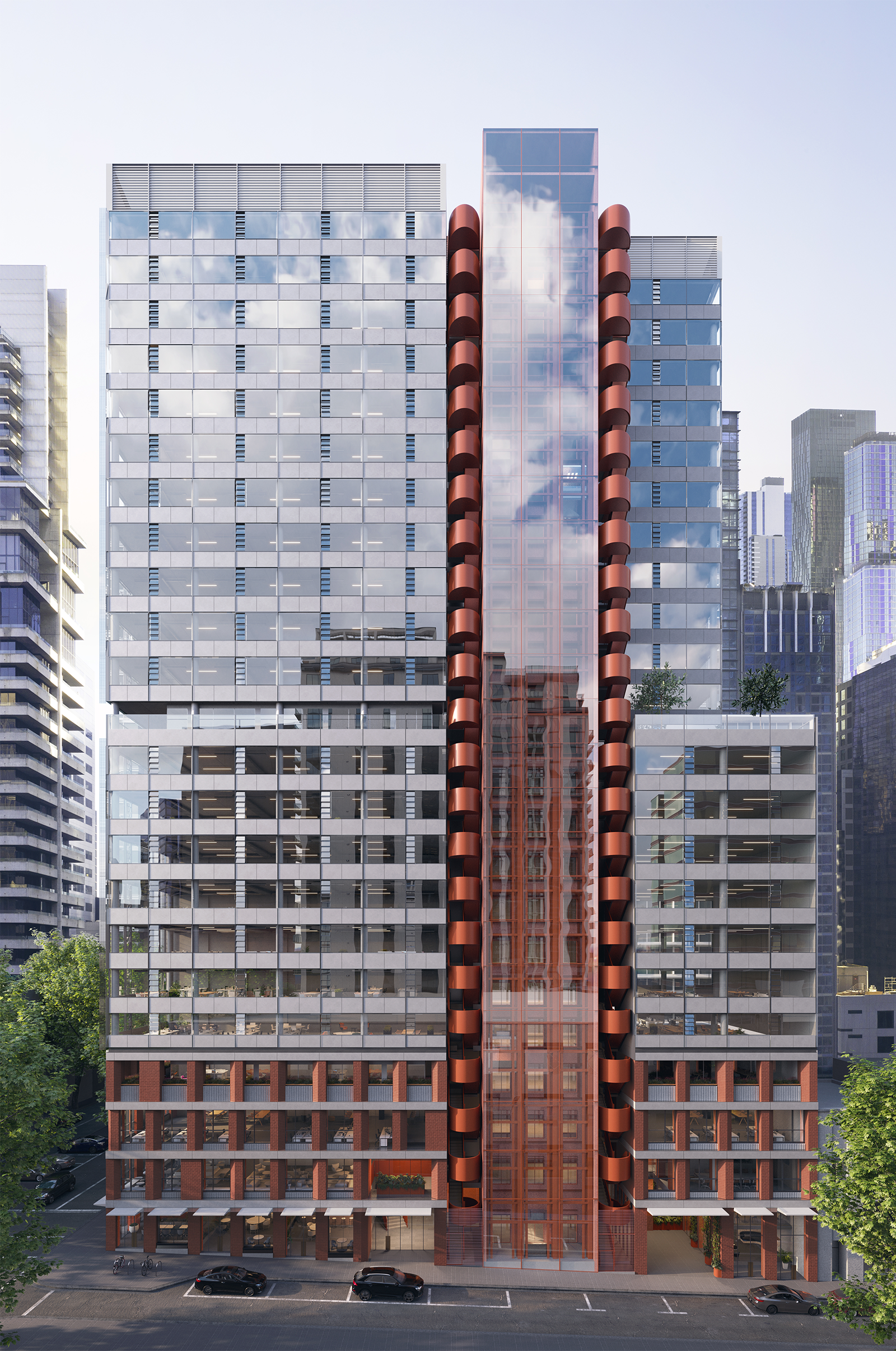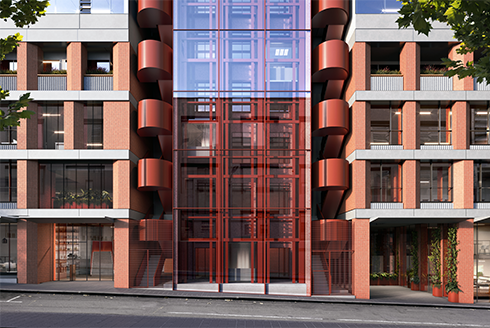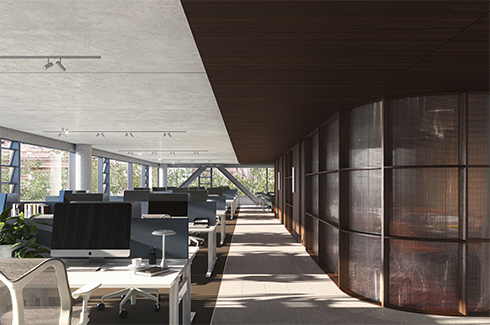
288 Queen St is set to be a 24-level commercial development with an activated ground plane offering dining and retail options in the heart of Melbourne's legal precinct.
Developer Longriver Group’s vision for this project is to craft a vertical workplace community as well as a place for Melbournians to create, innovate, relax, socialise, eat, drink and shop.
Located on a tight city site, the proposed tower carefully considers its urban context to engage as a socially and environmentally sustainable design. The site sits within a series of distinct and contrasting precincts that reflect Melbourne’s rich heritage and rapidly emerging future. This includes the Melbourne Central and Emporium retail hubs, the Queen St legal precinct, new and existing multi residential towers to Little Lonsdale St and the redevelopment of Victoria University’s city campus.

“The building design pushes services and circulation to the perimeter to enhance community interface and maximise the floor area for occupants,” explains Associate Luke Wilson. “Column-free floorplates and two external staircases spiralling up the facade also create a unique architectural approach to wellbeing and vertical circulation. At podium levels, the design is a nod to the heritage masonry and neighbourhood greening of the Guildford Lane precinct to the rear.”
Upon arrival, tenants and visitors will be met by a concierge and first class lounge experience. “Lines are blurred between waiting and cafe, redefining the traditional commercial entry and activating the street presence with a loungeroom-like feel,” says Alison Palmer, Senior Associate, Interior Design. “The ground and first floors act as a destination point within the building and the local precinct with light filled, fully serviced, bookable training, board and meeting rooms on offer to tenants.”
In a fresh approach to commercial leasing, each tenant will be offered a full fitout option enabling organisations to walk in day one ready to go. Multiple options designed by JCB will be on offer from open plan activity-based environments to more traditional offices and meeting rooms, with each option aligning with the overall architectural vision and providing a leading workplace environment.

The tower is due for completion in 2023.