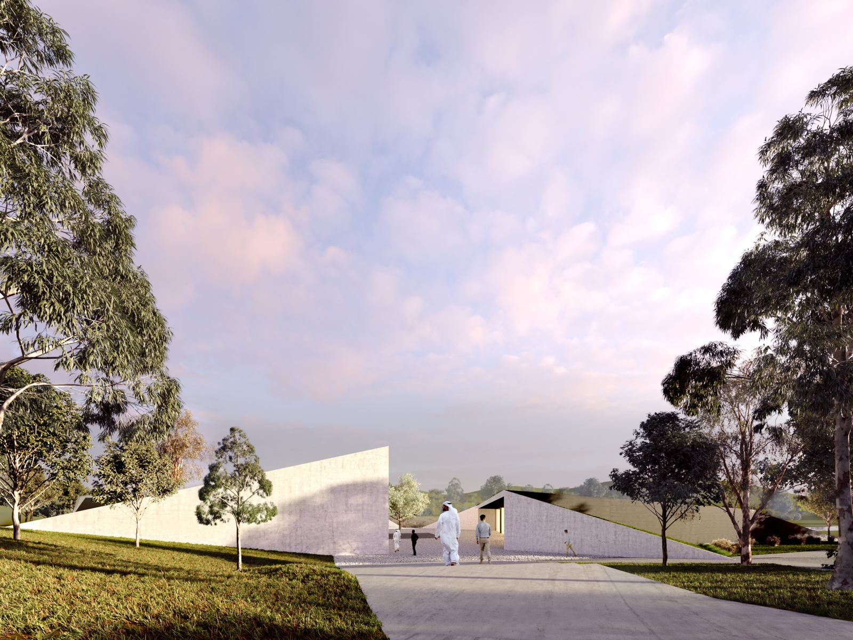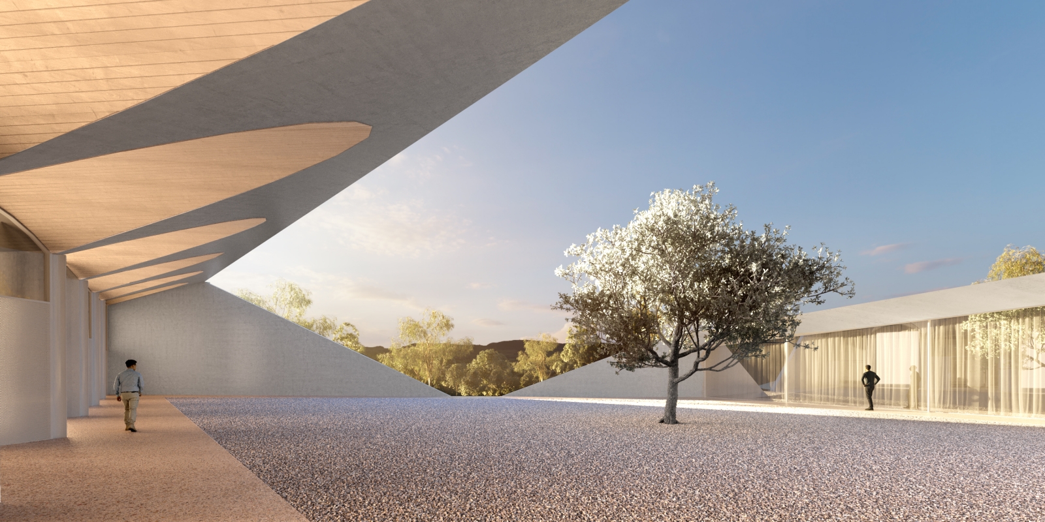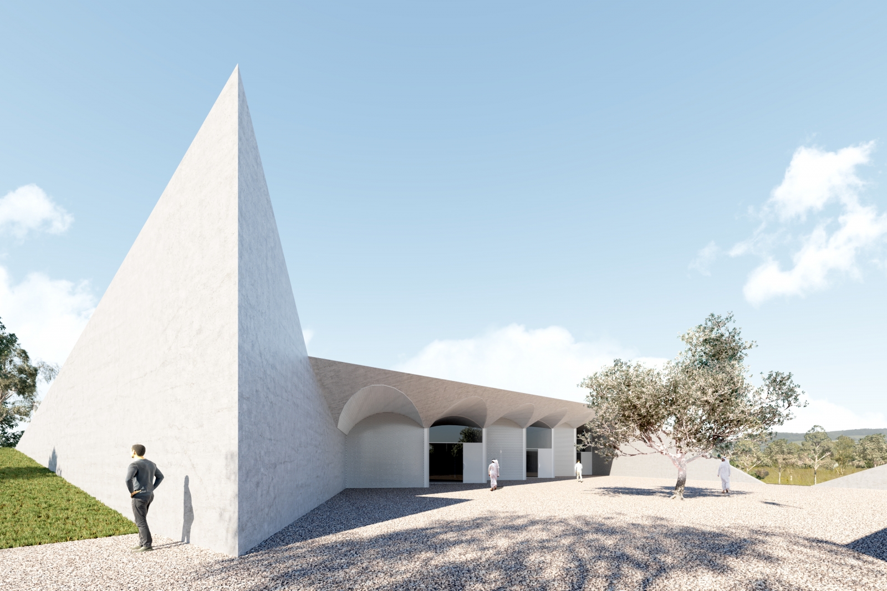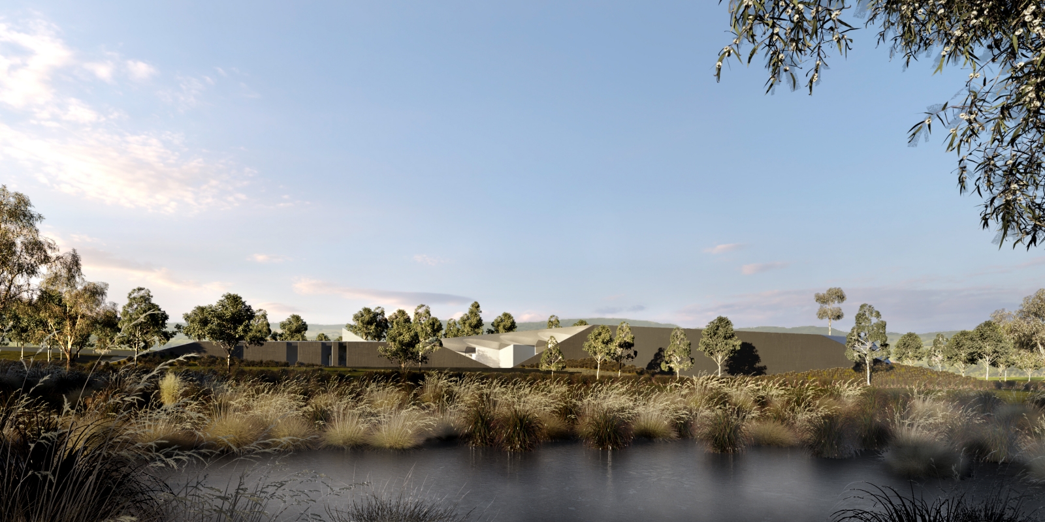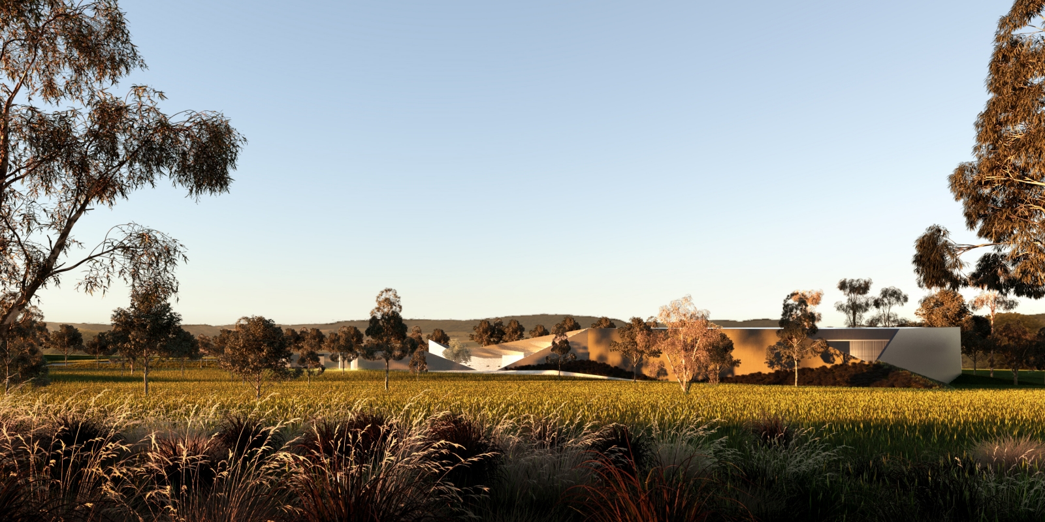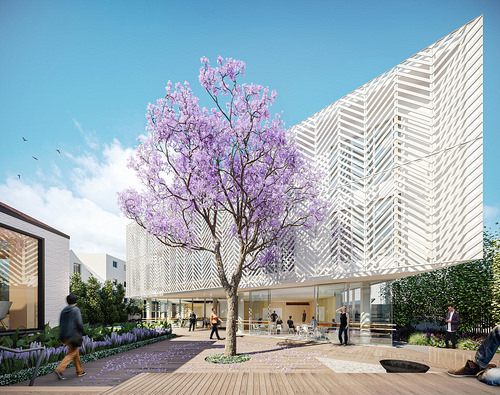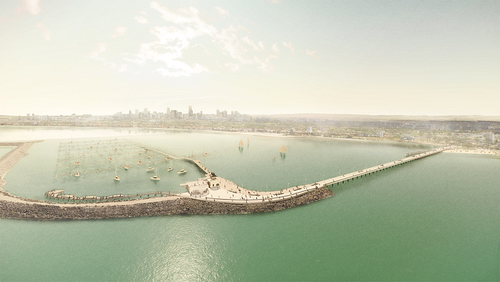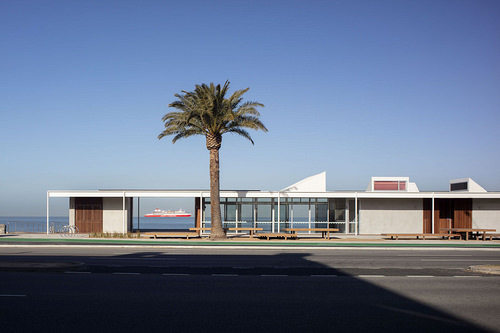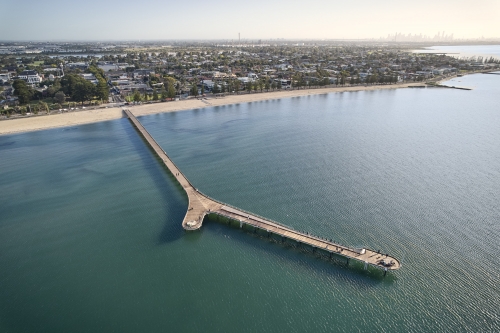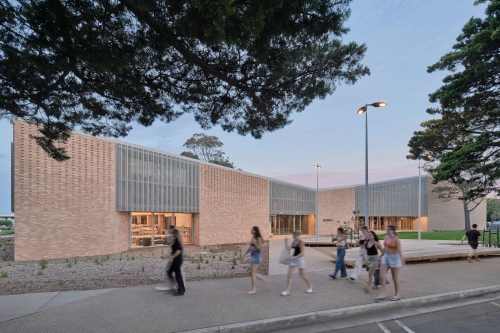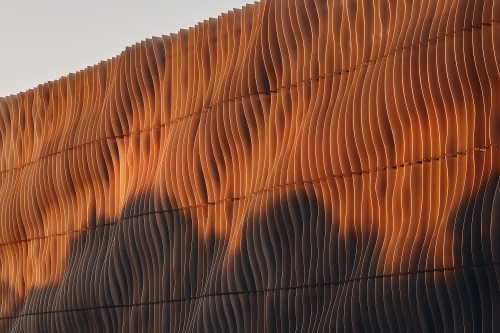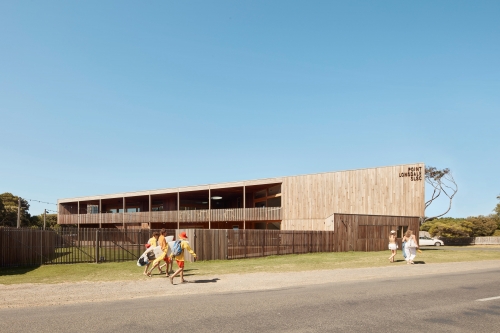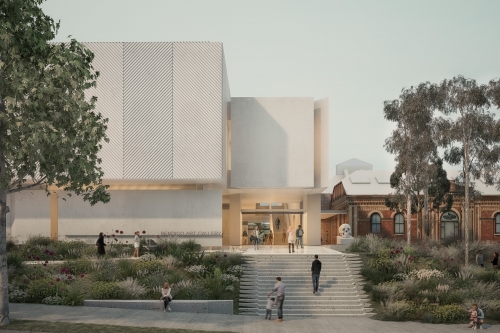The Narre Warren North Mosque will provide a place of worship and assembly for the local Muslim community set within an expansive valley setting. A site-responsive approach integrates built form with the natural surrounds, while offering new prayer hall mosque, ancillary building, pedestrian walks and car parking.
The development comprises two co-located buildings that work cohesively by juxtaposing height and scale. The form draws upon the site topography and orientation of Mecca.
The materiality of the building is sympathetic to its location and context. The external walls are dark concrete paired with landscape berms that immerse the building into the natural landscape.
The roof material is dark and recessive to further ground the building and the surrounding carparks and pedestrian paths are strategically designed to accommodate extensive native landscaping.
The design has been developed through an understanding of the surrounding context and community expectations. A collaborative process included engagement with the City of Casey and ultimately led to support for this important and sensitive building.
Establishing a new direction for the mosque typology, the local Muslim community is excited about the outcome and the potential of this contemporary response which embraces community, sustainability and culture.
Awards:
Casey Design Excellence Awards - Sustainability & Innovation in Design
2022
Casey Design Excellence Awards - Non-residential Development
2022
Country:
Boon Wurrung
Status:
In Progress
Client:
Saarban Islamic Trust
Consultants:
Contour Consultants


