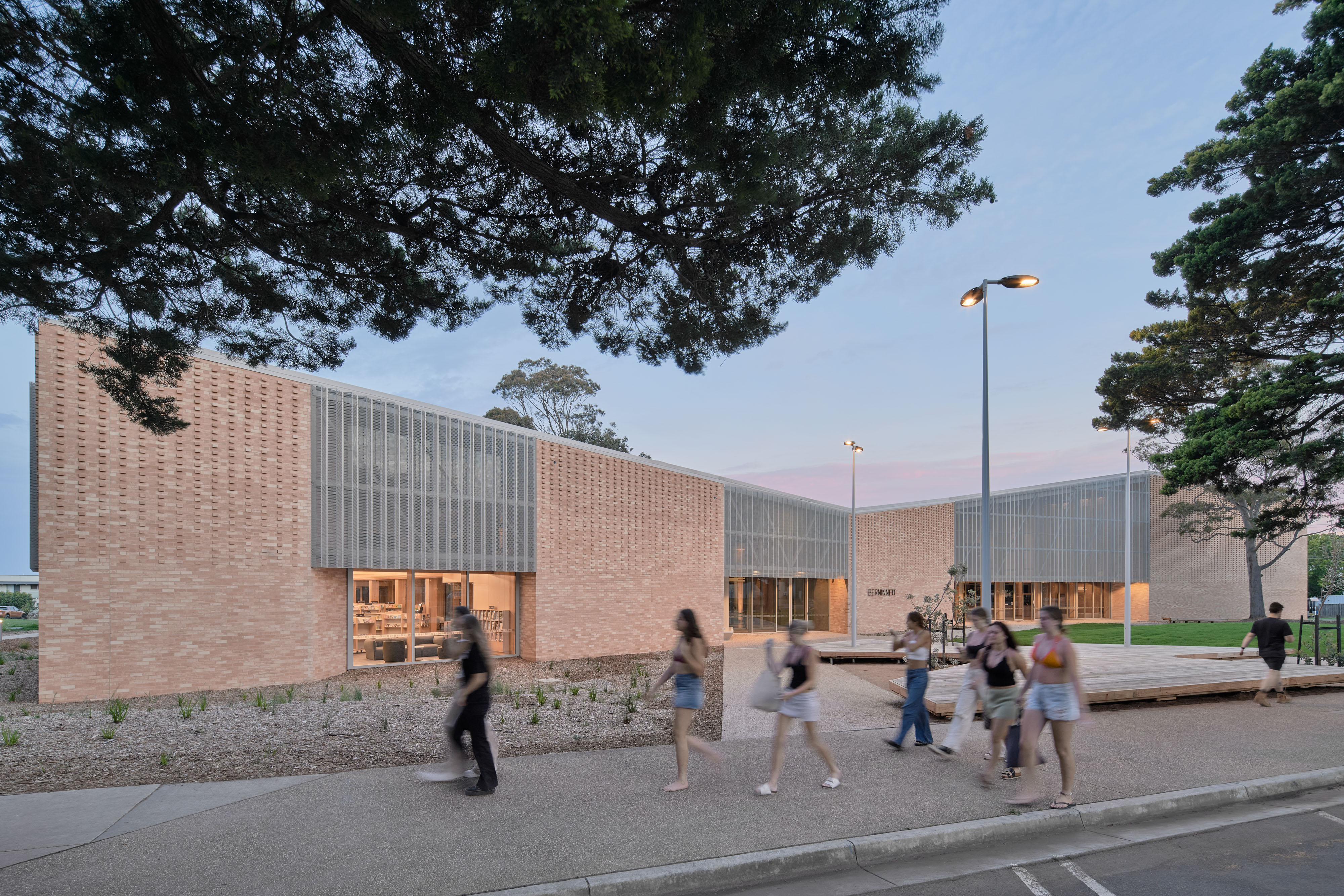
Located on Phillip Island, Berninneit, (meaning Gather Together) creates a new purpose-built public building to support a range of uses including a theatre, library, gallery, museum, community function rooms and offices.
Evoking the region’s natural geology and topography, the design feels inherently connected to and of its place. Warm, pink-cream brick references nearby sand dunes and beaches, whilst internal timber columns speak to the island’s jetties and pier structures.
The building creates a dynamic and interactive destination that is set to become a source of civic pride. Bringing together the cultural and social aspirations of the community, it draws visitors to showcase the region’s rich history and culture.
Designed to Passivhaus Standards and incorporating mass timber construction, the Centre expands and diversifies existing community programs and services and creates a place for people to meet and connect.
Awards
Think Brick Awards: Horbury Hunt Commercial Award - High Commendation
2024
AIA Victorian Architecture Awards: The William Wardell Award for Public Architecture
2024
Australian Interior Design Awards - Public Design
2024
Australian Timber Design Awards: Sustainability Merit
2024
AIA National Architecture Awards: Public Architecture
2024
Sustainability Awards: Public Buildings
2024
-
Country
Bunurong/ Boonwurrung
-
Address
Cowes, Phillip Island, Victoria
-
Status
Completed
-
Gross Floor Area
3500 sqm
-
Client
Bass Coast Shire Council
-
Consultants
Site Office, ADP, WGA, Inhabit + Grün Consulting, Setting Line, Convergence Design, Latitude, SCIFiRE, du Chateau Chun, BSGM, Traffix, Slattery, Greenwood,
-
Builder
McCorkell Constructions
-
Photography
Peter Clarke, Victor Vieaux








